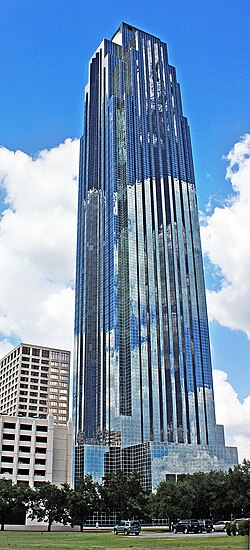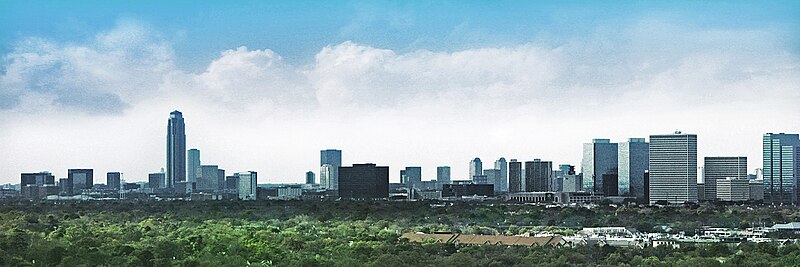Williams Tower
This article has multiple issues. Please help improve it or discuss these issues on the talk page. (Learn how and when to remove these messages)
|
| Williams Tower | |
|---|---|
 Williams Tower viewed from the street | |
 | |
| Former names | Transco Tower (1982–1998) |
| General information | |
| Status | Completed |
| Type | Office tower |
| Architectural style | Postmodern |
| Address | 2800 Post Oak Boulevard |
| Town or city | Houston, Texas |
| Country | United States |
| Coordinates | 29°44′14″N 95°27′41″W / 29.73722°N 95.46139°W |
| Elevation | up |
| Current tenants | Williams Companies Quanta Services Valaris Limited Cadence Bancorp Hines Interests Limited Partnership Consulate General of Denmark, Houston |
| Groundbreaking | August, 1981 |
| Completed | Between December 1982 and January 1983 |
| Opened | 1983 |
| Cost | U.S. $300 million |
| Owner | Invesco Advisers Inc. |
| Landlord | Hines Interests Limited Partnership |
| Height | |
| Roof | 275 m (902 ft) |
| Technical details | |
| Floor count | 64 |
| Floor area | 1,483,308 sq ft (137,803.8 m2) |
| Lifts/elevators | 49 |
| Design and construction | |
| Architecture firm | John Burgee Architects with Philip Johnson and Morris-Aubry Architects |
| Structural engineer | CBM Engineers Inc. |
| Main contractor | J.A. Jones Construction Co. |
| Awards and prizes | Award for Architectural Excellence (AISC) |
| Website | |
| williamstower | |
| References | |
| [1] | |
The Williams Tower (originally named the Transco Tower) is a 64-story, 1.4 million square feet (130,000 m2) class A postmodern office tower located in the Uptown District of Houston, Texas. The building was designed by New York–based John Burgee Architects with Philip Johnson in association with Houston-based Morris-Aubry Architects (now known as Morris Architects). Construction began in August 1981, and the building was opened in 1983.[2] The tower is among Houston's most visible buildings as the 4th-tallest in Texas, and the 44th-tallest in the United States. The Williams Tower is the tallest building in Houston outside of Downtown Houston,[3] and is the tallest skyscraper in the United States outside of a city's central business district. It has been referred to as the "Empire State Building of the south".[2]
History
[edit]Real estate developer Gerald D. Hines hired New York–based John Burgee Architects with Philip Johnson to design the building, in association with Houston-based Morris-Aubry Architects (now known as Morris Architects).[4]
Construction was completed in 1983,[4] with an open house held in April.[2]
The building was named the Transco Tower after its first major tenant, Transco Energy Co. Transco Energy Co. merged with the Williams Companies in 1995 and in 1999 the name of the building was changed to the Williams Tower.
In December 2002, Ryan John Hartley climbed the tower and jumped from about halfway up, resulting in his death, which was ruled a suicide.[5]
In 2008, Hines REIT Properties LP, an affiliate of Hines Real Estate Investment Trust Inc., purchased the Williams Tower for $271.5 million from Transco Tower Ltd., a partnership consisting of Kuwaiti investors represented by Atlanta-based Fosterlane Management Corp.[6] The building was offered along with a parking garage, a 2.3-acre (0.93 ha) tract across the street from the Williams Tower, and a 48% stake in the Williams Waterwall (now named the Gerald D. Hines Waterwall Park) and the surrounding park; prior to this transaction Hines had already owned the other 52% of the waterwall.[3]
On the morning of September 13, 2008, during Hurricane Ike, the top of the tower was damaged near the rotating beacon and many windows were blown out. The skyscraper suffered over $3.5 million in wind damages. Twelve of the 49 elevators were damaged, most by water damage[7] due to roof failures and others due to extreme building sway.[citation needed]
Hines Real Estate Investment Trust Inc. put the Williams Tower up for sale in August 2012, selling it to Invesco Ltd. subsidiary Invesco Advisers Inc. for $412 million in March 2013.[4]
Major tenants
[edit]The building was originally named for its major tenant, Transco Energy corporation, now part of the Williams Companies, the tower's current namesake. Other major tenants include Quanta Services, and the Consulate General of Denmark. The tower also served as the headquarters for the Hines companies until mid-2022.[4]

Significance
[edit]This section needs additional citations for verification. (November 2009) |
At 64 stories and 909 feet (277 m) above the ground level, the Williams Tower is the tallest building in Houston outside of Downtown Houston.[3] When it was constructed in 1983, it was also the world's tallest skyscraper outside of a city's central business district.[2][8]
The building was built to function as two separate towers stacked directly on top of one another, one comprising the first forty floors and the other the forty-first to sixty-fourth. The building has separate banks of elevators and lobbies for each of the two building sections. A majority of the bottom 40 floors are occupied by Williams. The remainder of the building is occupied by a variety of tenants.
Williams Tower was named "Skyscraper of the Century" in the December 1999 issue of Texas Monthly magazine.[9] Paul Gapp of the Chicago Tribune said that the building became an "instant classic" when it opened.[10] Paul Goldberger of The New York Times said that the tower gave Post Oak Boulevard "a center, an anchor, which most out-towns lack".[11]
Features
[edit]This section needs additional citations for verification. (November 2009) |

There are six elevators that take tenants to the 51st floor, where they can transfer to other elevators to get to the 49th through 64th floor of the building. There is no public observation deck.
During the nighttime hours, the building is defined by a 7,000 watt beacon that sweeps across the sky and can be seen up to 40 miles (65 km) away on a clear night. Topped by such a beacon, the tower hearkens back to the Palmolive Building in Chicago, Illinois. The building, along with its beacon, is a Houston landmark that identifies the Uptown Houston district.
The building is connected to a 10 level, 3,208 car parking garage by a sky bridge. The bridge also connects the building to retail outlets, like The Galleria, and two Federal Aviation Administration-licensed helipads.
In a grass field adjacent to the Williams Tower is the Gerald D. Hines Waterwall Park.[3] Formerly privately owned in common with the tower, the waterwall and park has been owned by the Uptown Houston Tax Increment Reinvestment Zone, a non-profit local government corporation since 2008.

The Houston Business Journal said that the tower was "designed to be energy efficient". The building received the Environmental Protection Agency's Energy Star label for each year since 2000 in which the building was eligible to receive the award. As of 2009, the building managers are seeking to gain Leadership in Energy and Environmental Design (LEED) certification from the United States Green Building Council.[3]
The top four angles of the building form cat-like shapes with tails that run down all the way to street level.[12]

See also
[edit]- List of tallest buildings in Houston
- List of tallest buildings in Texas
- List of tallest buildings in the United States
- List of tallest freestanding steel structures
References
[edit]This article includes a list of general references, but it lacks sufficient corresponding inline citations. (November 2009) |
- ^ "Williams Tower, Houston, TX". Hines Interests Limited Partnership. 2013. Archived from the original on 2013-10-29.
- ^ a b c d Bradley, Robert L. (2011). Edison to Enron : energy markets and political strategies. Hoboken, NJ: Scrivener. pp. 345–346. ISBN 978-1-118-19248-1. OCLC 768243511.
- ^ a b c d e "Project Sale: Williams Tower." Houston Business Journal. Friday, April 10, 2009. Modified on Saturday, April 11, 2009. Retrieved on November 15, 2009.
- ^ a b c d Levy, Dan (2013-03-05). "Houston's Williams Tower Sold by Hines for $412 Million". Bloomberg.com. Retrieved 2013-10-23.
- ^ "Authorities: Climber's Death Ruled Suicide". Click2Houston.com. Internet Broadcasting Systems. The Associated Press. 2002-12-17. Archived from the original on 2004-09-15.
- ^ Dawson, Jennifer (2008-03-25). "Hines To Pay $271M for Williams Tower". Houston Business Journal. American City Business Journals. Retrieved 2013-10-24.
- ^ "The Williams Tower Water damage repair project". Houston Water damage Division from PBTP. 2008-10-04.
- ^ Lemann, Nicholas (January 1983). "Behind the Lines". Texas Monthly. Vol. 11, no. 1. p. 5.
- ^ "The Best of the Texas Century—Business". texasmonthly.com. Emmis Publishing. December 1999. Retrieved 2009-11-15.
- ^ Gapp, Paul (1987-03-11). "Moderne Redux Creative Churnings Breathe New Life Into a Neglected Style". chicagotribune.com (Final ed.). Tribune Company. p. 18. Archived from the original on June 4, 2011. Retrieved 2010-02-18.
Philip Johnson's Moderne-Deco Transco Tower in Houston, for example, became an instant classic when it was built a few years ago...
- ^ Goldberger, Paul (1987-07-26). "Architecture View; When Suburban Sprawl Meets Upward Mobility". The New York Times (New York ed.). p. 230. Retrieved 2013-10-24.
- ^ Jordan, Jay R. (2021-07-19). "How to spot the 'secret cat' built in the side of Houston's Williams Tower". Chron. Retrieved 2022-06-21.
External links
[edit]- Williams Tower on CTBUH Skyscraper Center
- Williams Tower at Houston Architecture

